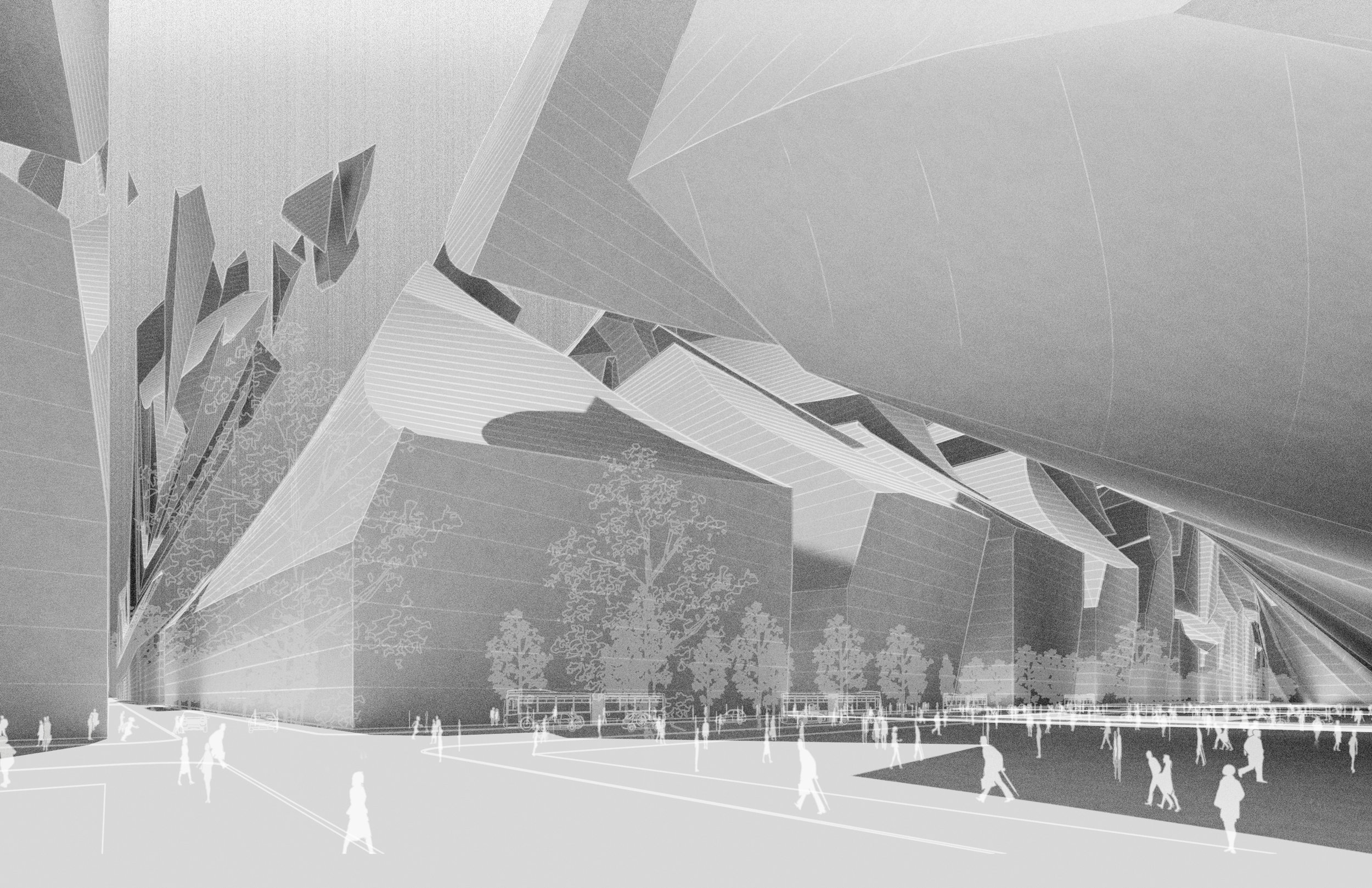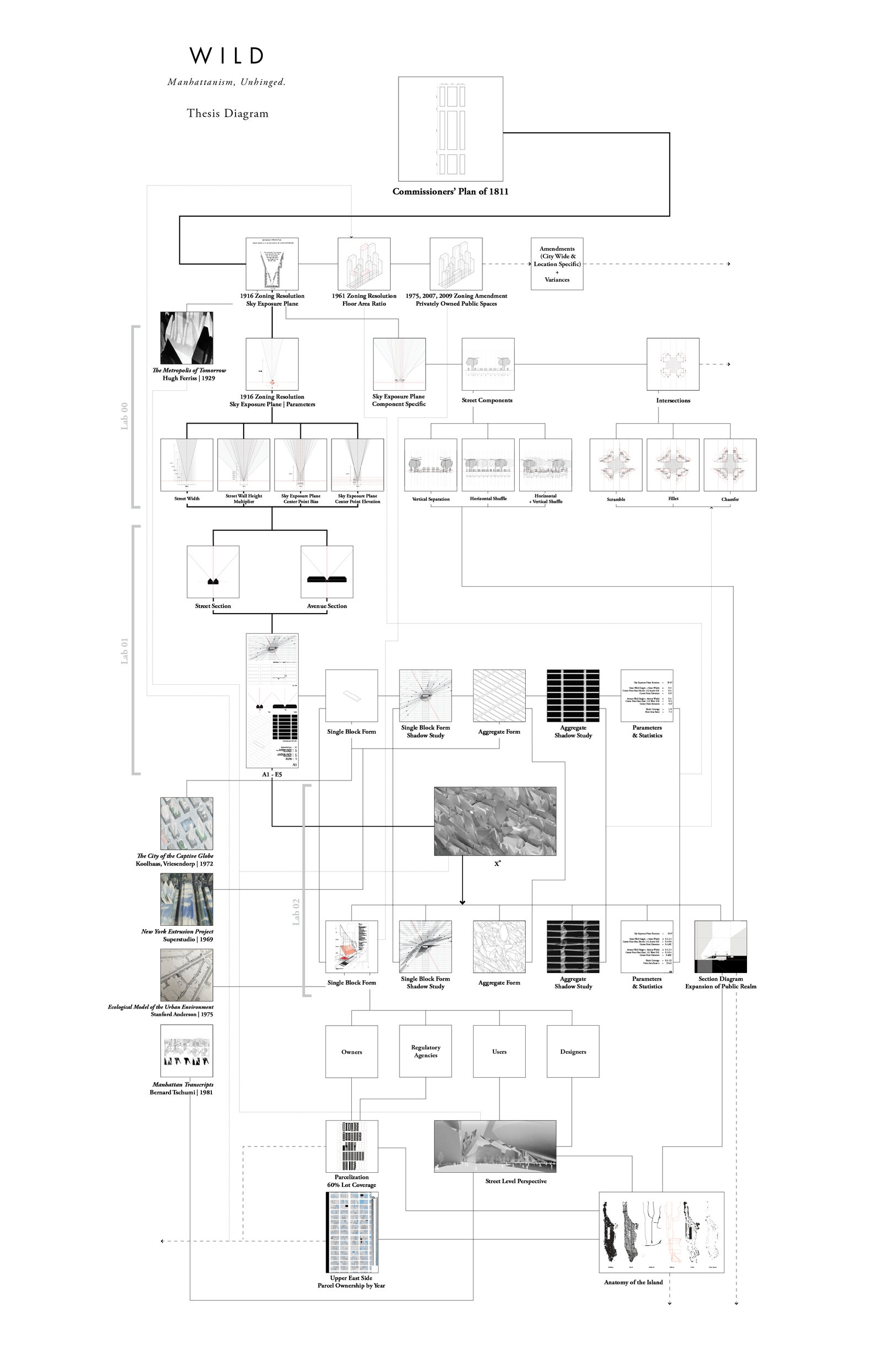Wild
Manhattanism Unhinged
Seok Min Yeo (MLA I AP '18)
An excerpt from Seok Min Yeo's thesis, "Wild: Manhattanism Unhinged" completed at the Harvard Graduate School of Design in 2018, Advised by Craig Douglas and Rosalea Monacella. He is the Recipient of Masters in Landscape Architecture Thesis Prize II (2018).
Axonometric View of Aggregate Form
Street Forms
Street Shadow Study
The famed Manhattan Grid and its ability to absorb manic heterogeneity emancipates each block into an island of its own identity and ideology, inspiring architectural ecstasy. Conceptual alternatives by the likes of Ferris, Hood, Superstudio, Koolhaas, Vriesendorp, and Tschumi contribute to the island as a cultural ideology and a theorem: Manhattanism. The podium - a straight extrusion of the existing formal logic of the grid - is the datum of reliability that act as a stage for expressions above. Here I posit, that the space in-between the podiums – the street – is the largest contiguous public realm of the island city, and that it has been neglected from this conversation.
Street Section Variability
Study on Street Component Variability
This investigation begins from Ferriss’ “The Metropolis of Tomorrow,” a series of atmospheric charcoal renders produced in 1929 which Koolhaas dubs as the “womb” of Manhattanism. Ferriss’ renders were an imagination of the impact of the 1916 Zoning Resolution which introduced the Sky Exposure Plane and Height District to provide “light and air” to the streets as a public health concern in a growing metropolis. What if this moment had played out differently? What if there was an alternative womb that conceived the street not as a constrained two-dimensional be illuminated by light, but as a three-dimensional public realm to be meticulously designed? These three laboratories investigate the parameters built in the key zoning apparatus that govern the form of buildings (the 1916 Sky Exposure Plane in particular) and started to unhinge them in order to expand and thicken the streets. These investigations posit the street and its composition as the catalyst, the public as the agent, and the built form / expanded public realm as the bi-product.
Through these experiments, I seek to challenge the normative understandings of the street as a linear two dimensional element, the horizontal and vertical delineation between the public and the private realm, ownership and the boundaries and negotiations between various stakeholders (the users, designers, and regulatory agencies). In the end, a city is ultimately designed by the needs and negotiations between various stakeholders rather than through a singular design will. I propose an adaptive set of parameters that utilize and augment form making devices (zoning resolutions, amendments, addendums, and variances) to produce an urban landscape rather than imposing an obdurate masterplan, and to prioritize and expand the largest public realm in the urban landscape: the street. This is the beginning of Wild: Manhattanism Unhinged.
Bibliography:
Ferriss, Hugh. 1986. Metropolis of Tomorrow. Reprint, Washburn, New York, 1929 ed. Princeton, NJ: Princeton Architectural Press [u.a.].
Koolhaas, Rem. 1978. Delirious New York. London: Academy Ed.
Waldheim, Charles. 2006. Landscape Urbanism Reader. New York: Princeton Architectural Press.








